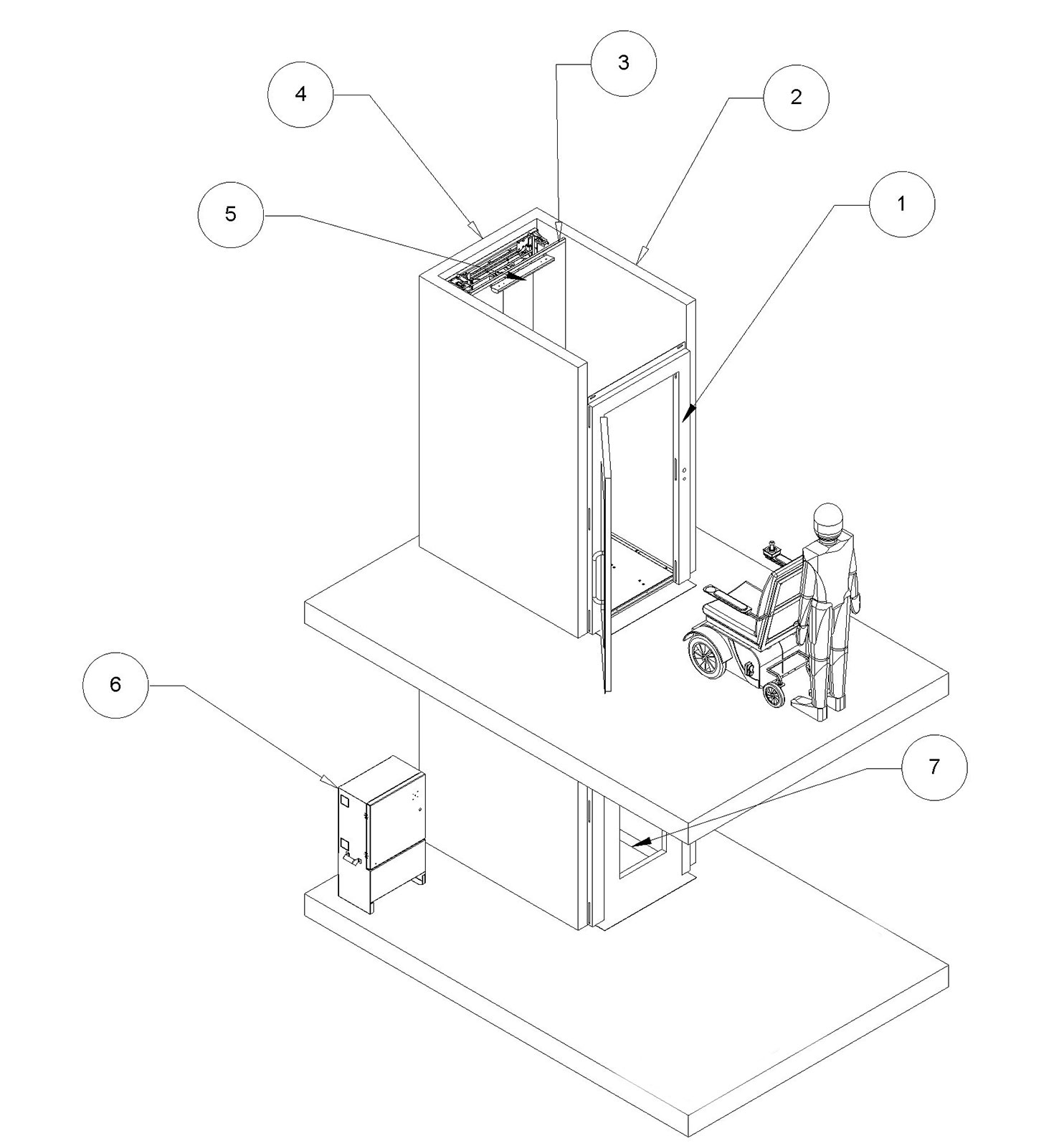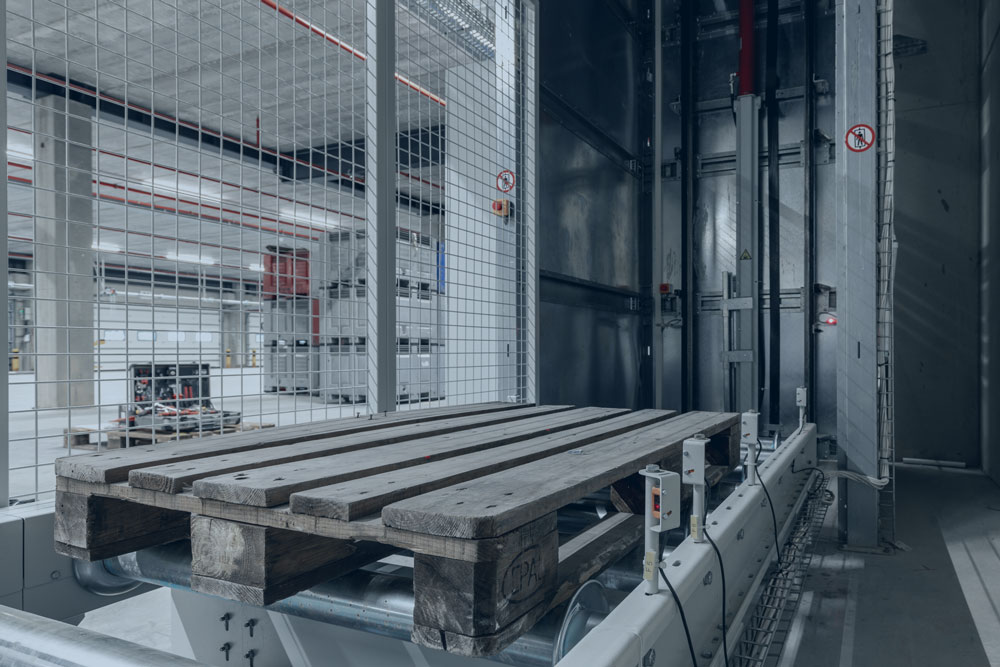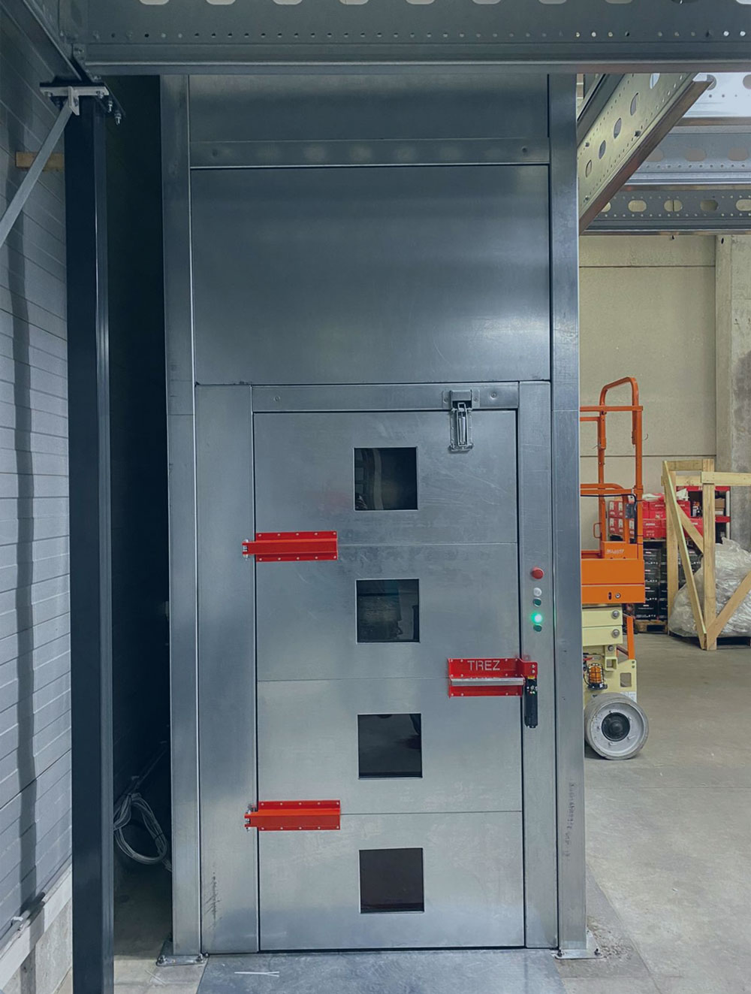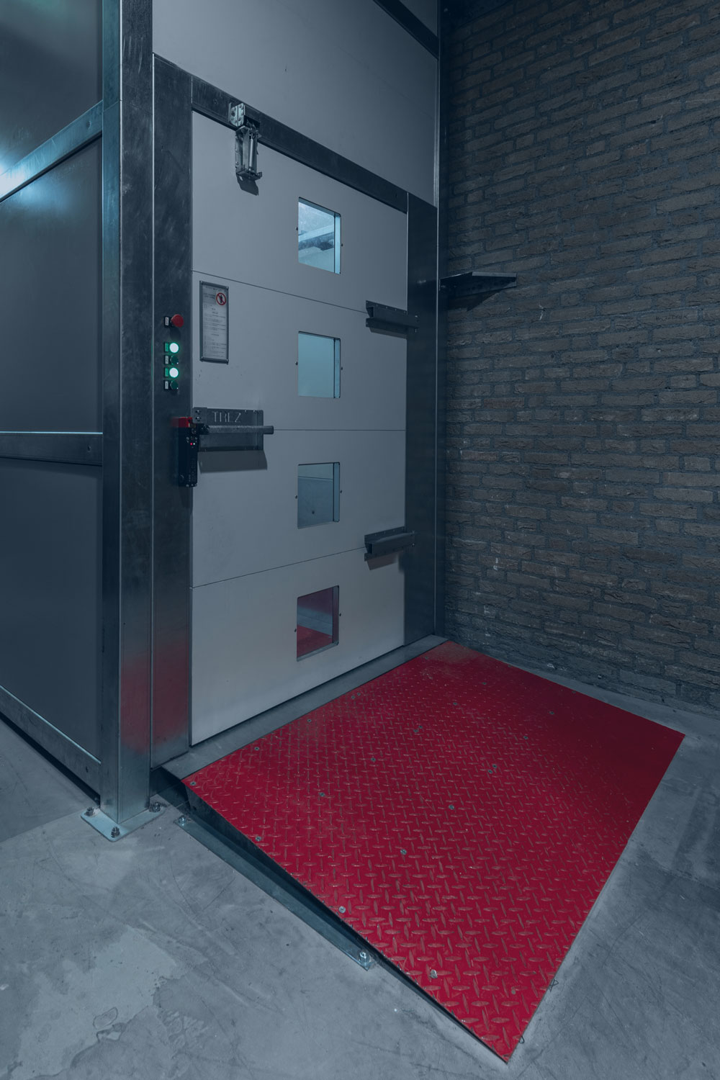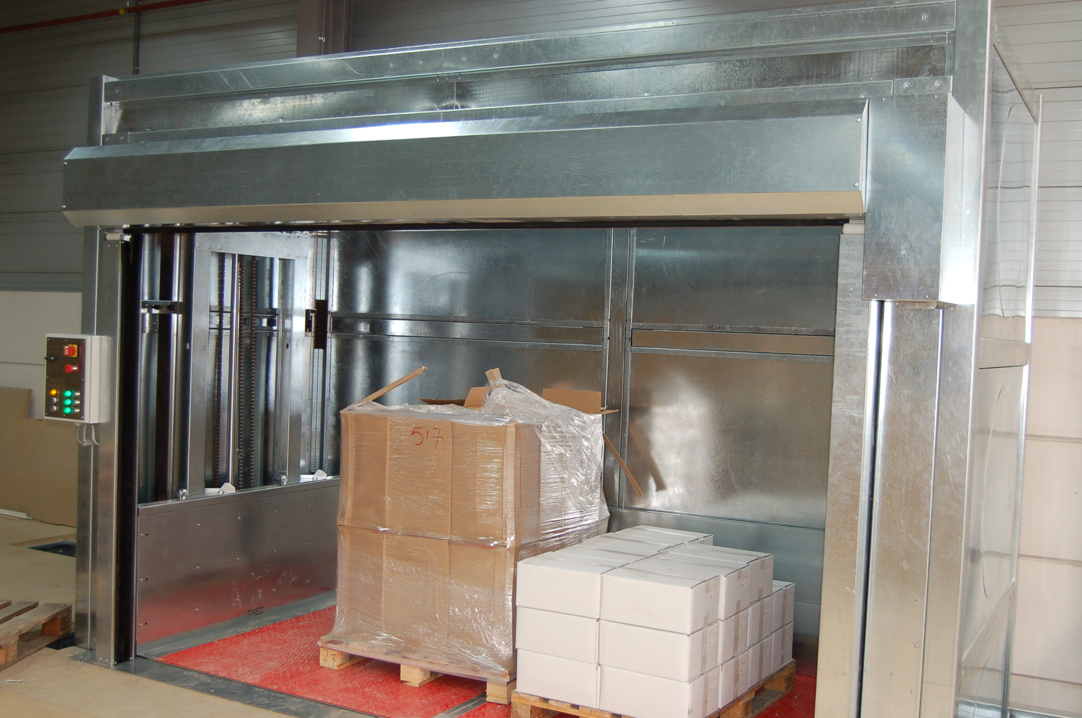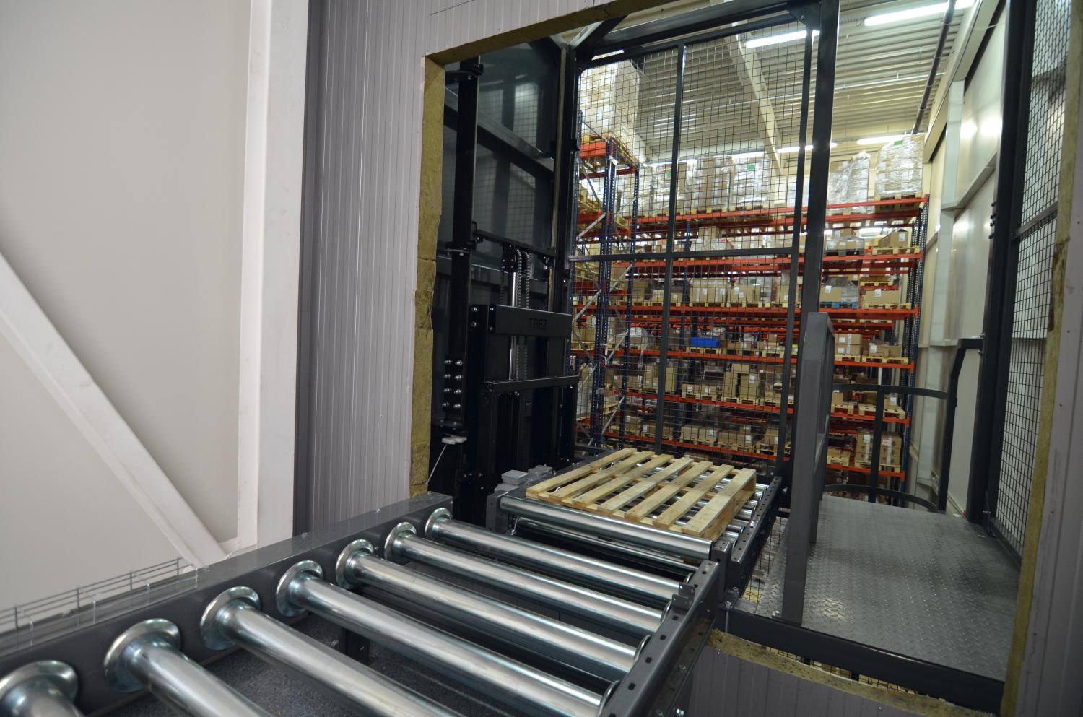wheelchair lift
Looking for a wheelchair lift? Hublift supplies customized wheelchair lifts, which are available in various designs and extensive options that can be adapted to your wishes.
wheelchair lift
An affordable wheelchair lift to move people (in wheelchairs) over several floors in a building.
To make a building accessible to everyone, we have developed a series of products that allow all people to access different building levels, whether they are in a wheelchair, have poor eyesight or have hearing impairment, or have a pram with them. All passenger lifts comply with BDS EN 81-70. The lift is intended for installation in a construction shaft with associated doors at entrances / exits.
After the assembly of the lift can be plastered to the walls of the shaft to the inner sides, and plastered and painted in a suitable color.
The wheelchair lift is available in 3 types:
- The PDS 1E is an elevator with an entrance on one side and the rails are opposite the entrance.
- The PDS 2E is a lift with entrances on 2 sides and the rails are located to the left or right of the entrances.
- The PDS 3E is a lift with entrances on 3 sides.
Our wheelchair lift is available with the following options:
- Cabin
- ramp
- Self-supporting shaft
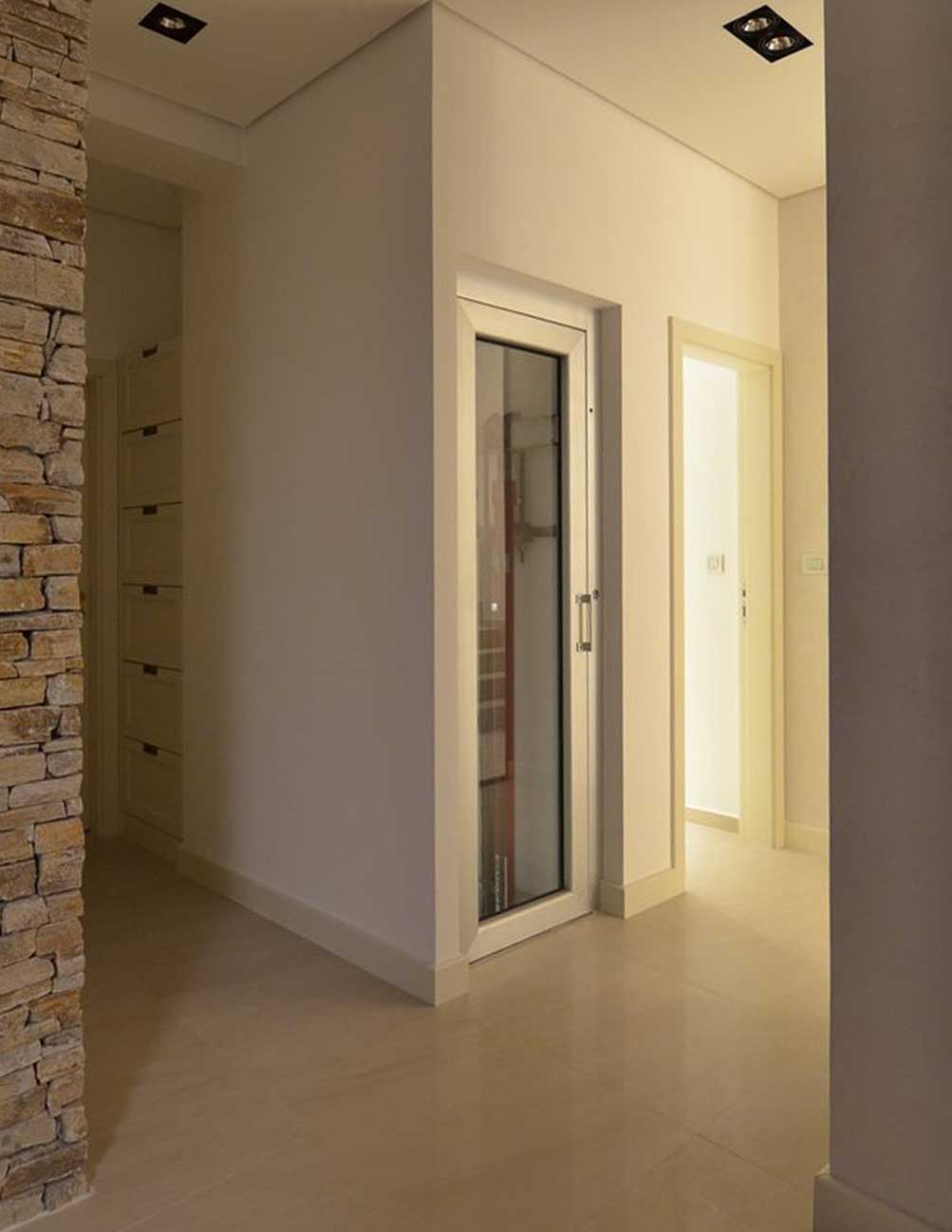
Extensions to Hublift’s wheelchair lift
Our wheelchair lift can be expanded with various options and can be placed at almost any location. An existing shaft is not necessary, if used Hublift supplies a tailor-made shaft in which your passenger lift can be mounted.

lift shaft
Is there no existing lift shaft in which the lift can be placed? Then Hublift can supply a self-supporting lift shaft made of steel, optionally finished with glass or a color of your choice.

Doors
Do you want to adapt the lift doors to the interior of your home? Then we can deliver the doors in the desired RAL color. There is also an option to opt for sliding doors instead of patio doors.

Cabin Interior
The cabin can be customized as desired. Together with you, we determine the desired look and select the right materials and colors for the interior of the cabin.
Specifications wheelchair lift
Technical drawing wheelchair lift
1) Doors on the floors to secure the entrances.
2) Elevator shaft
3) Reinforced concrete wall for fixing the rails.
4) Rail Fixing Wall.
5) Lighting.
6) Switch box.
7) Floor (recess) or ramp.
| Amount of cilinders | 1-2 |
| engine | 1.1kw 400v/50HZ |
| Speed (m/s) | 0,15 |
| Maximum capacity (kg) | 450 |
| Required floor recess (mm) | 150 |
|
Front Control Box Dimensions
electrical and hydraulic parts (mm)
|
711 x 350 x 1000 Will be placed on the ground floor within 2m of the elevator
|
| Doors | Some French doors |
| Version optional shaft | Galvanized steel with optional glass |
| Options | – Fire retardant doors – Sliding doors |
| Colour | Elevator parts can be executed in RAL color in consultation |
| Safety features | – The lift is protected against overload and hose and chain breakage – Protection against uncontrolled movements of the platform – Automatic Leveling System – Complies with the Machinery Directive |
Lift impressions wheelchair lift
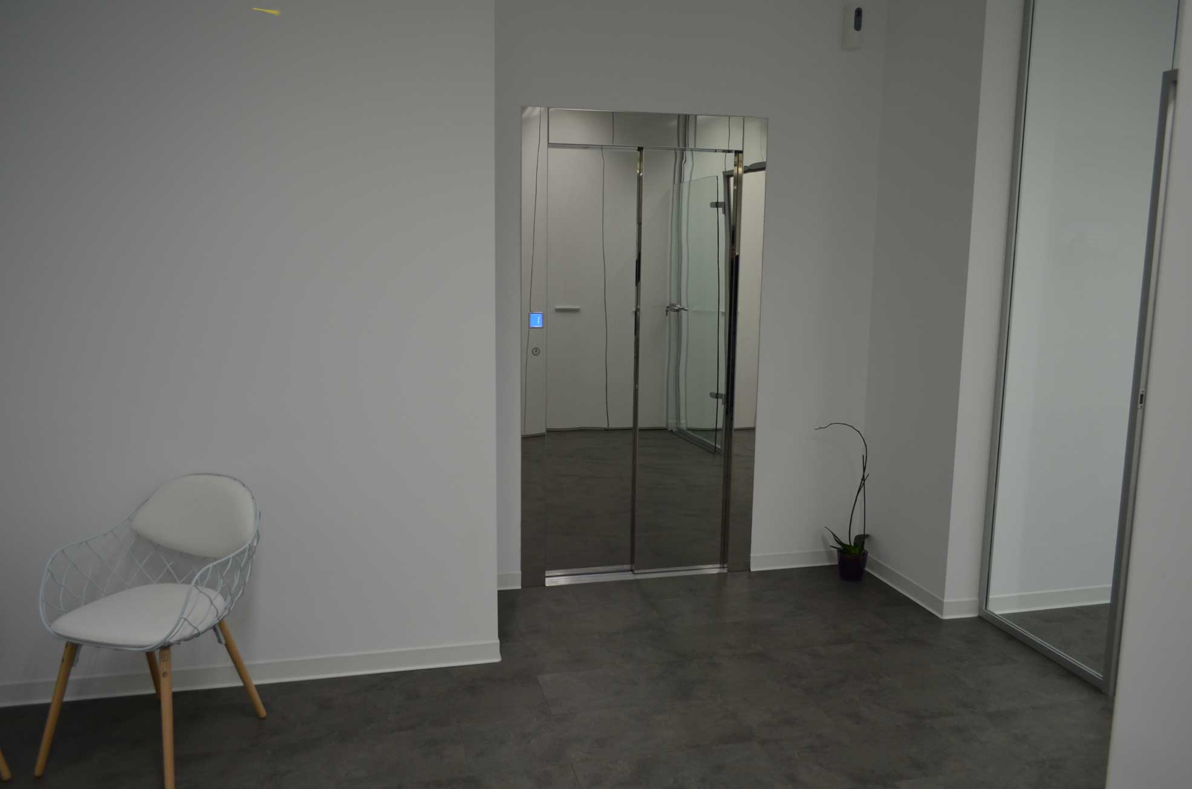
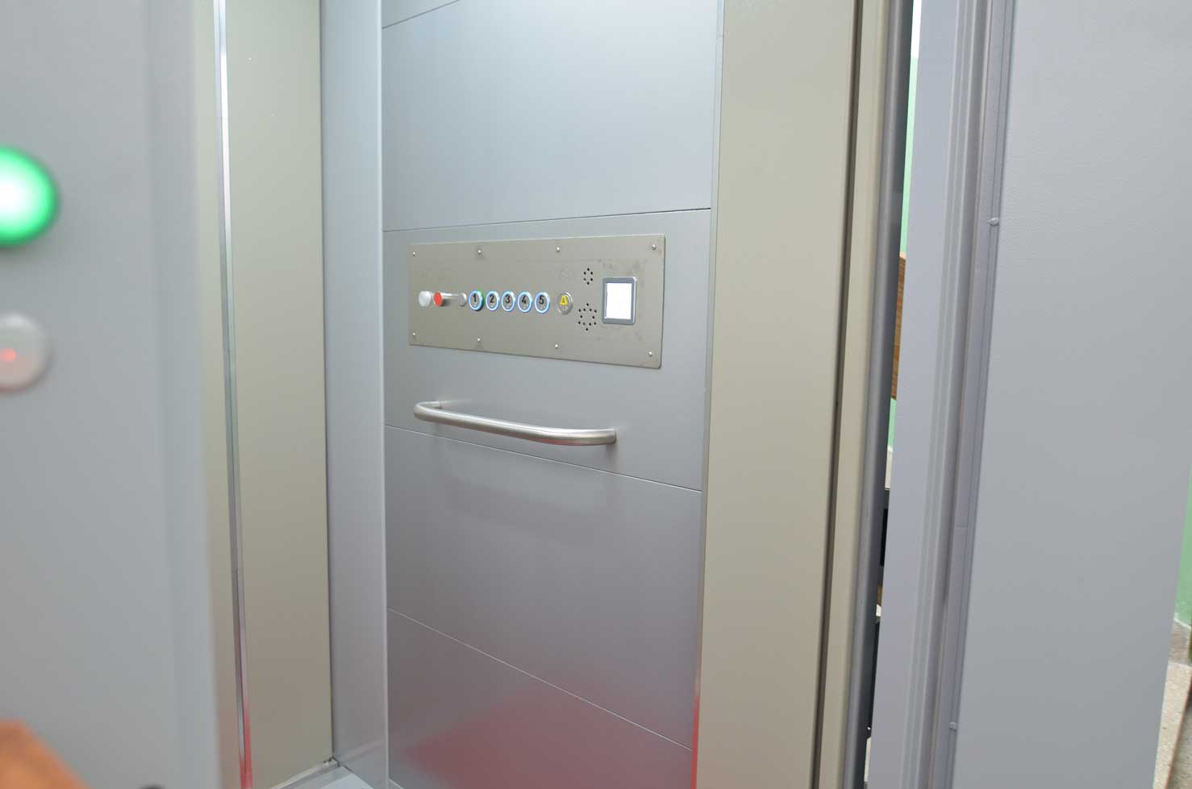
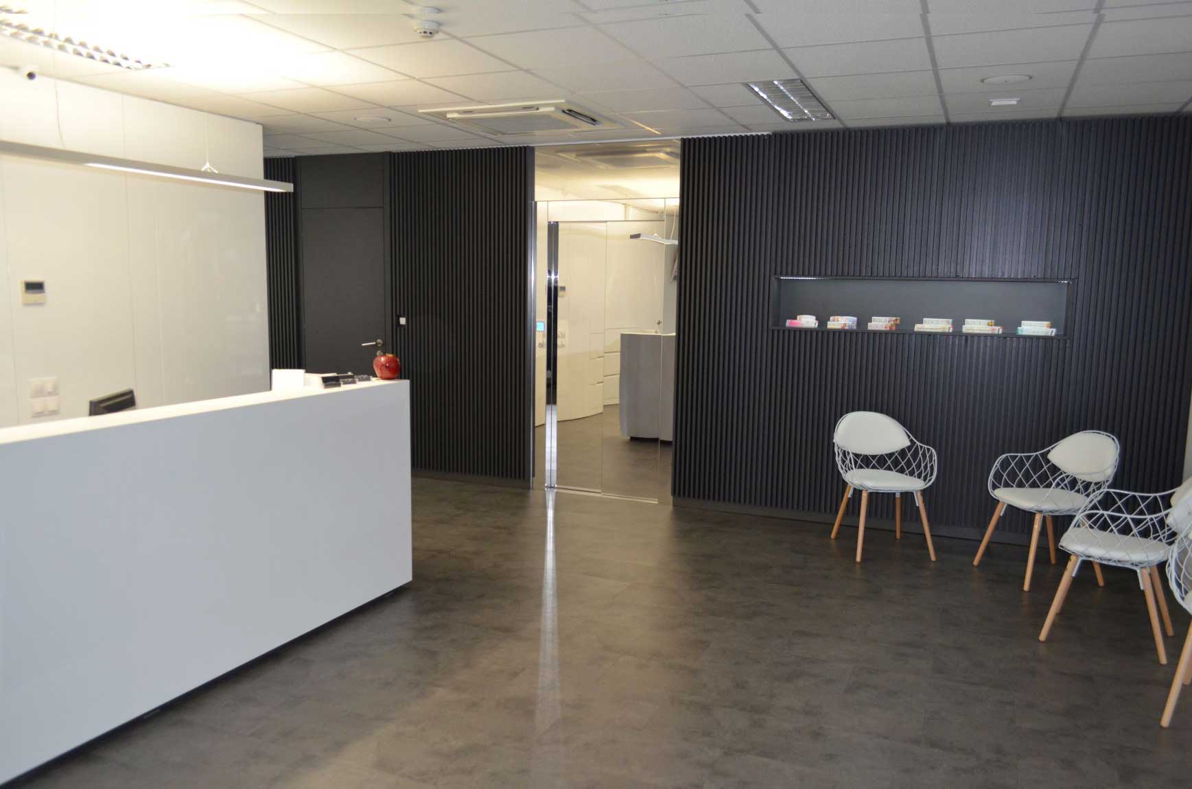
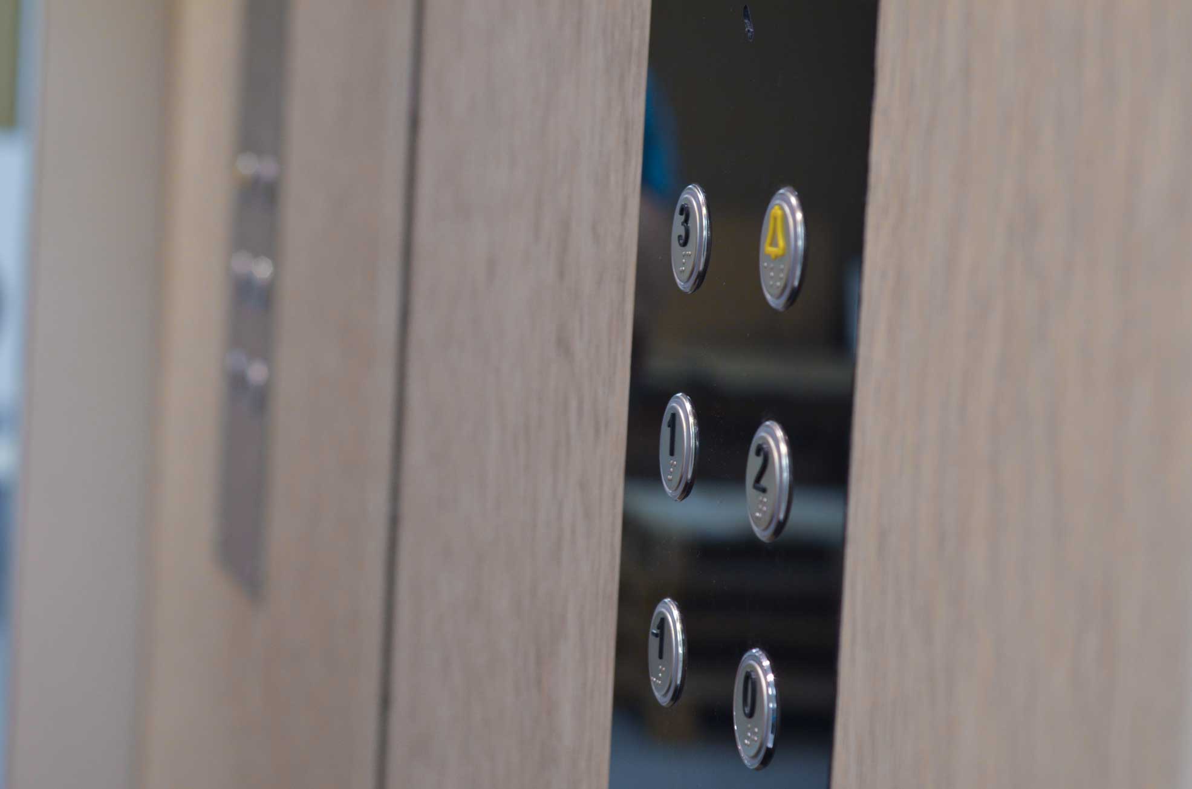
Projects
Hublift supplies lifts throughout Europe, there is always a lift in your area that you can visit in case you want to see an example (by appointment).
Let’s Work Together
We are happy to advice you and ensure that your elevator meets your needs, no bells and whistles that cause unnecessarily high prices. We focus on the origin of the requirements to create the elevator that fits your needs perfectly.

