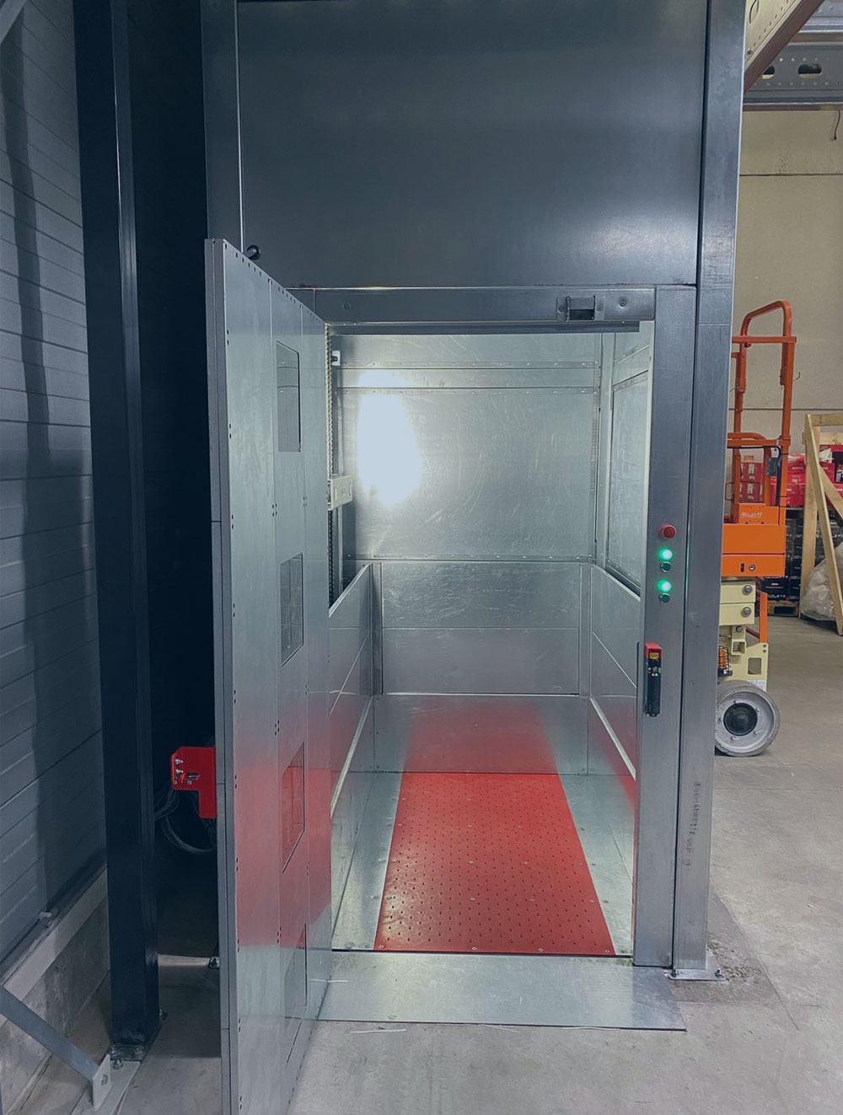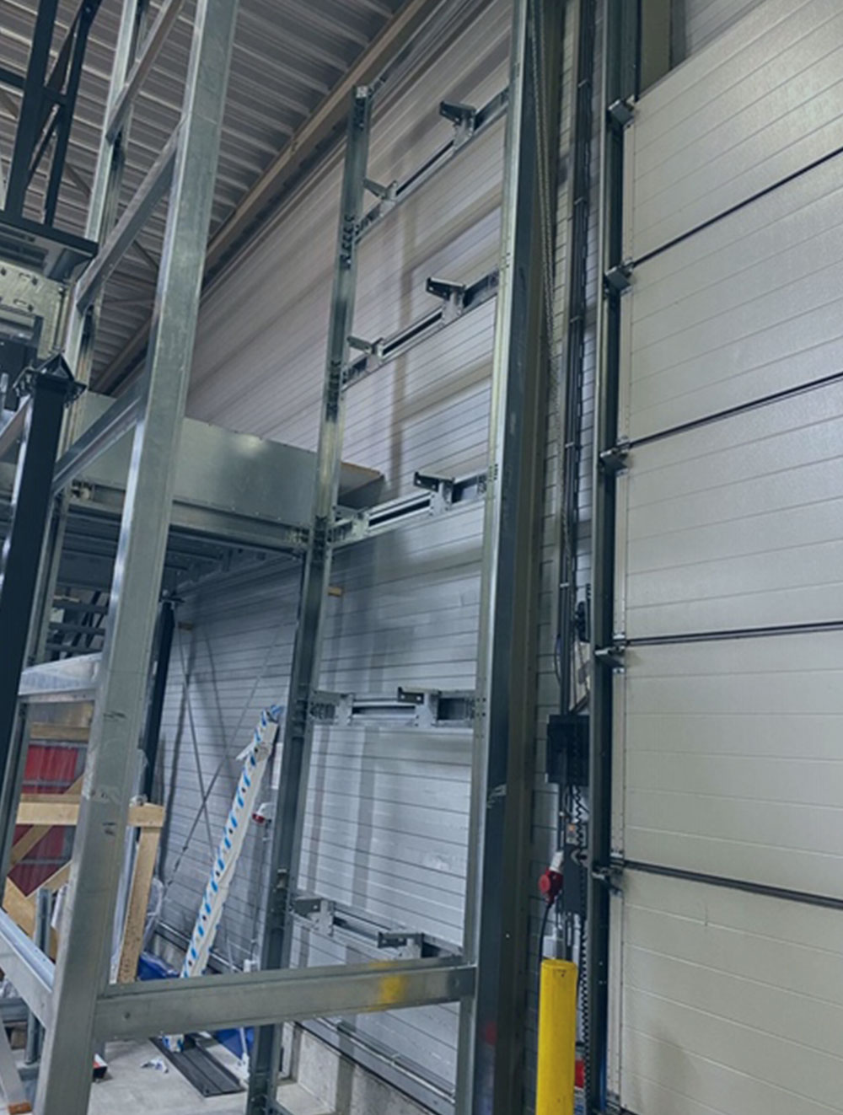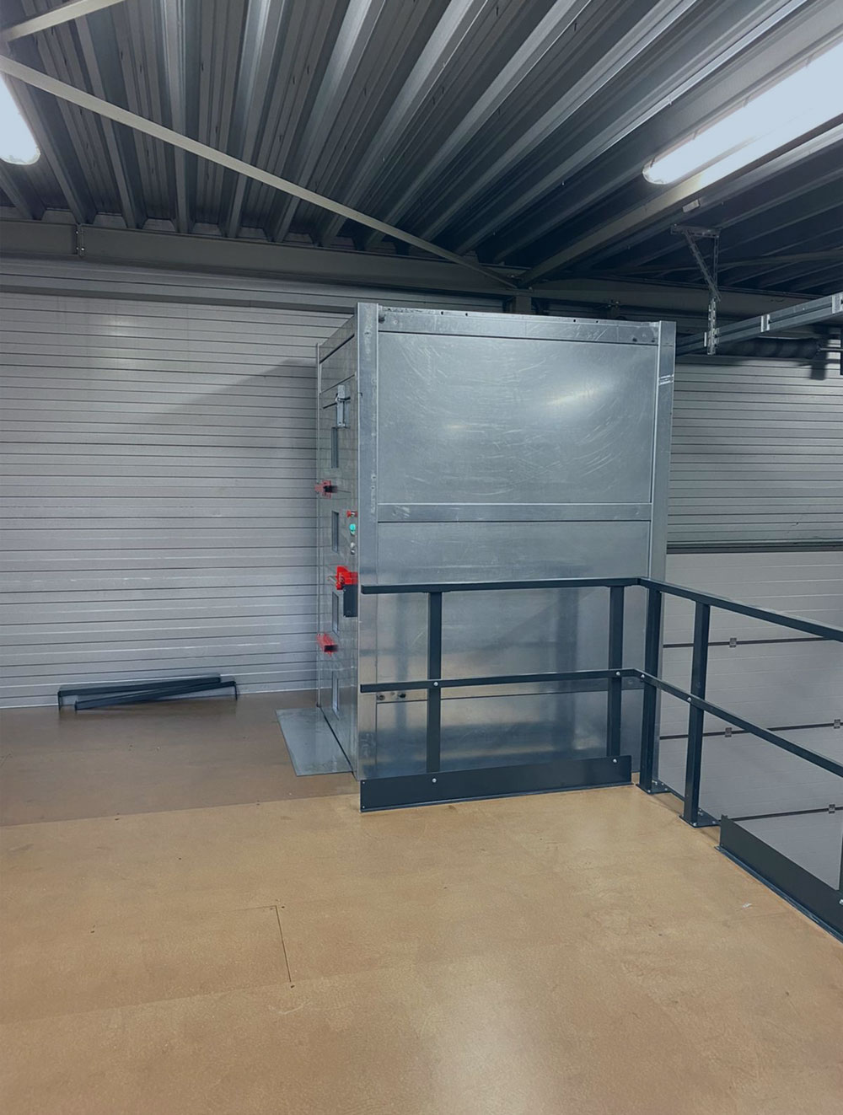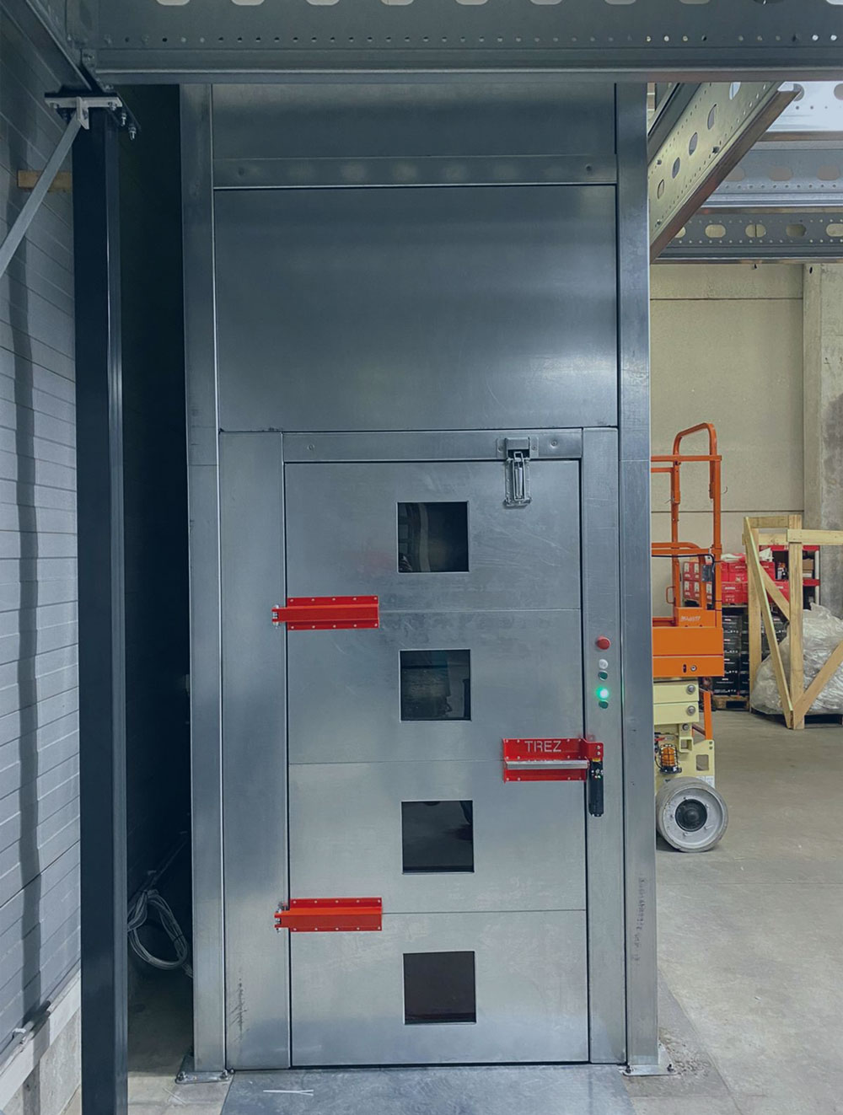Goods lift TCT in warehouse
Application
The request arose because the customer intended to build a mezzanine floor/intermediate floor in order to optimally use the height and surface in its existing warehouse. However, in order to make optimal use of the mezzanine floor, options were investigated to safely transport their goods to the mezzanine floor. transport. Various options were investigated and eventually it was decided to purchase a goods lift. Together with a Hublift consultant, the best possible execution was put together for the customer.
Design
Together with a Hublift advisor, the wishes were discussed in detail and it was finally decided to purchase a TC T goods lift. lift platform is level with the existing concrete floor. DWG pit and DWG TC T
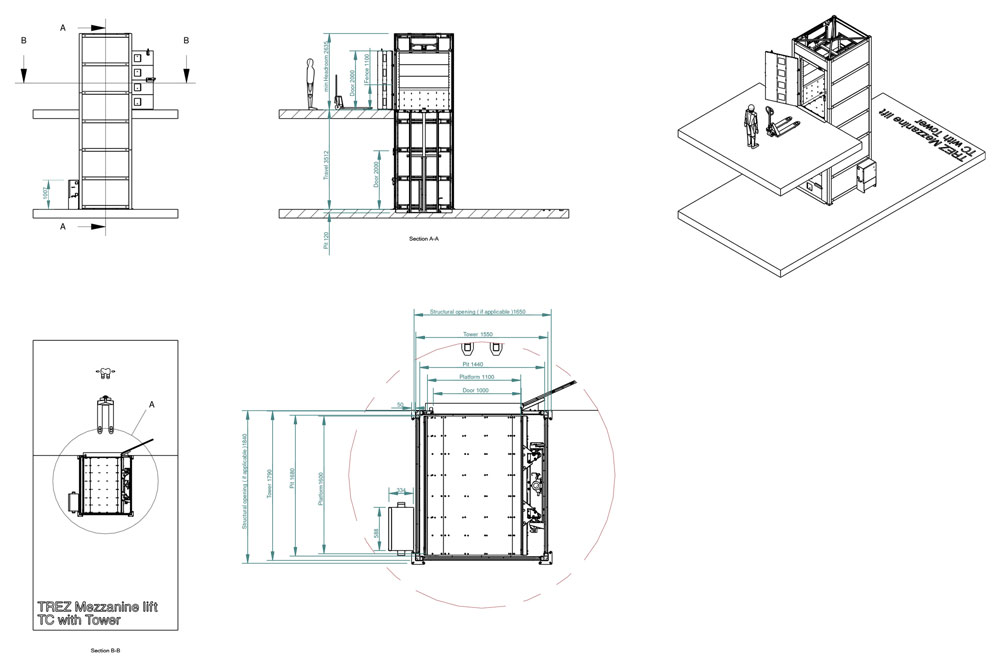
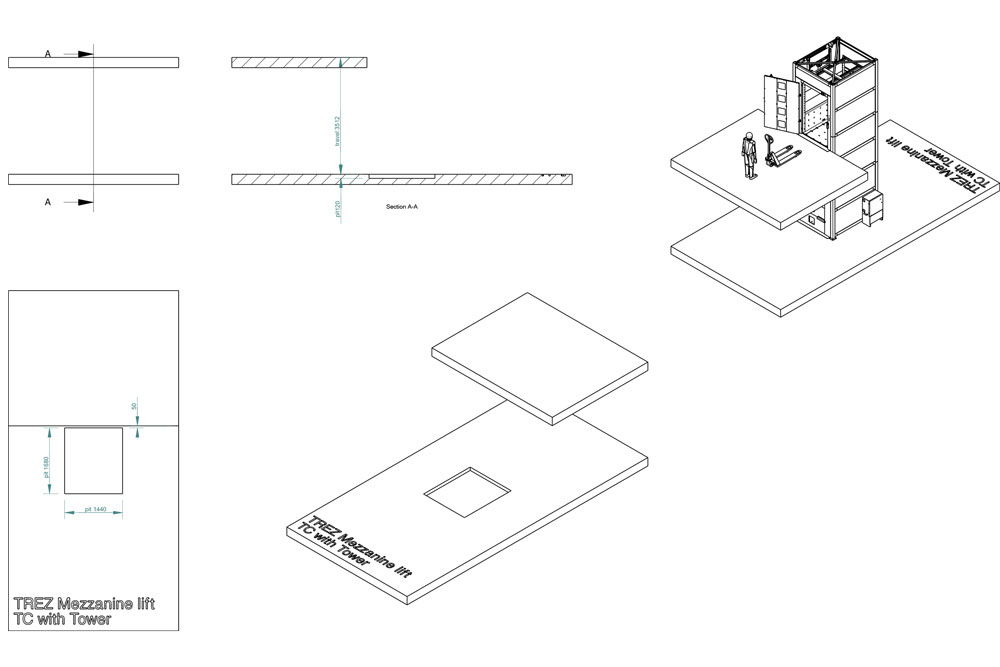
Installation
Hublift supplied the drawings of the floor recess/pit and also the external dimensions of the safety cage so that the company that built the mezzanine floor could take this into account and connect everything seamlessly. A construction company provided the floor recess/pit so that Hublift’s technicians can immediately could start installation after delivery. The client had arranged an aerial platform so that work could be done safely and efficiently at any height. After the goods lift had been installed, the technicians tested the system extensively and then explained it to the responsible person.
Let’s Work Together
We are happy to advice you and ensure that your lift meets your needs, no bells and whistles that cause unnecessarily high prices. We focus on the origin of the request to create the lift that fits your needs perfectly.

