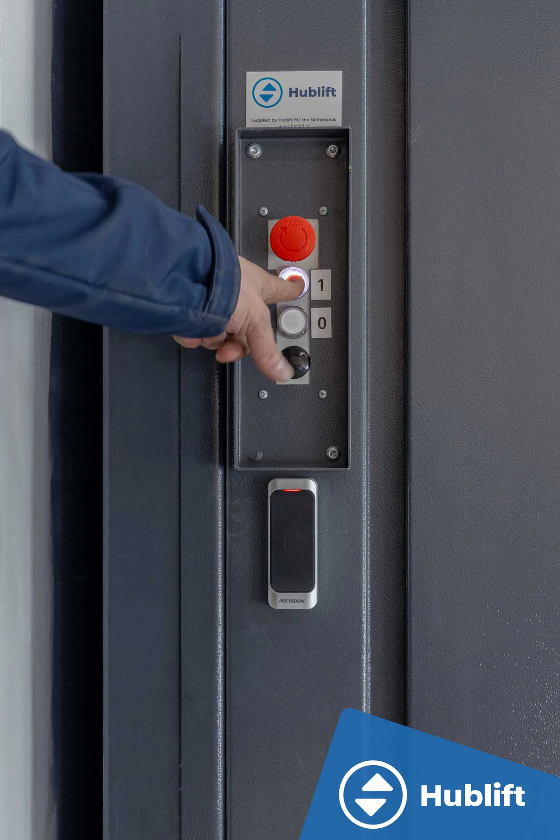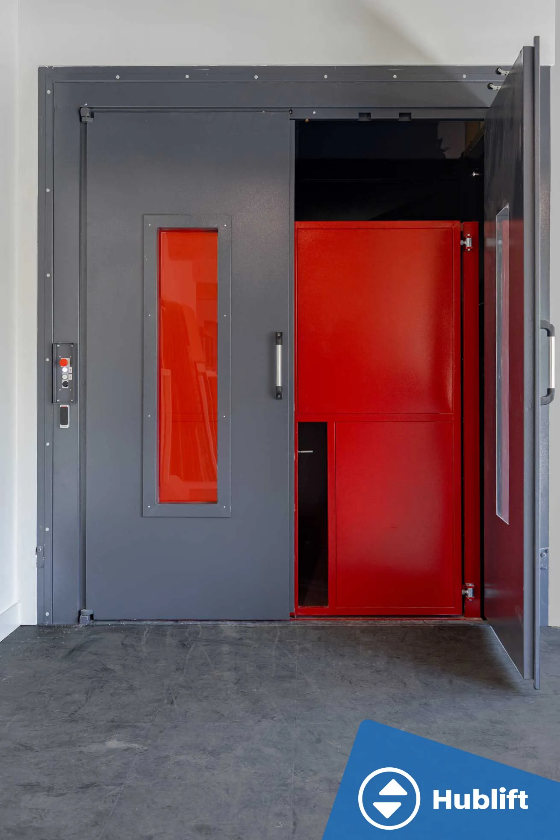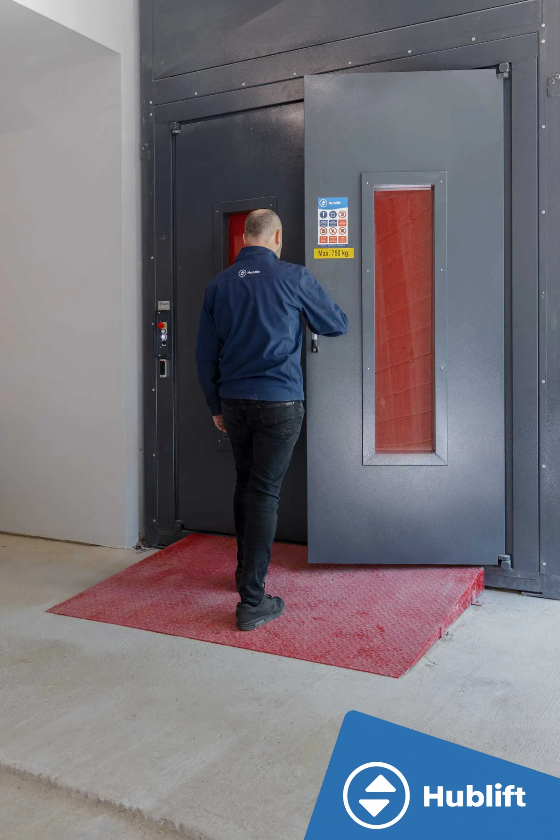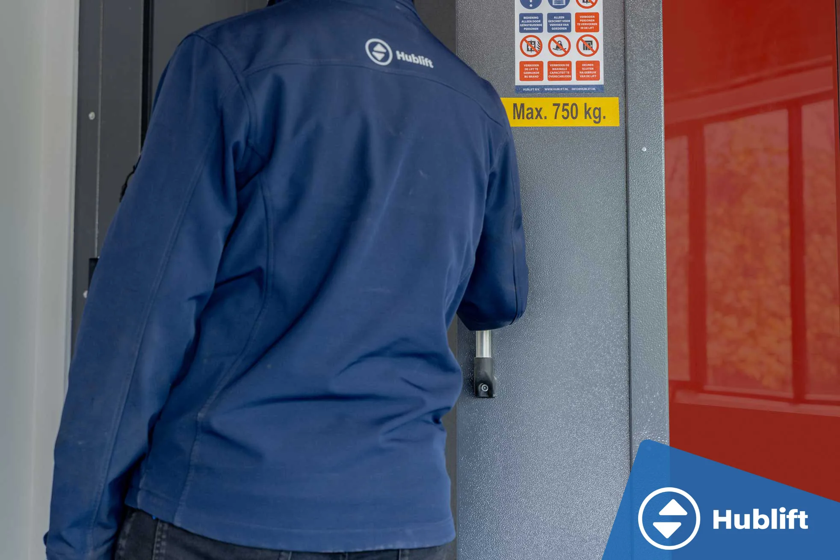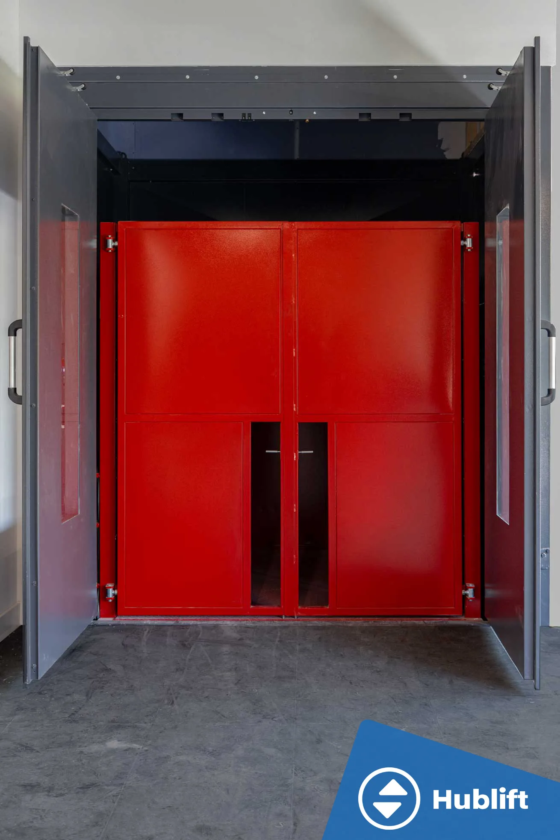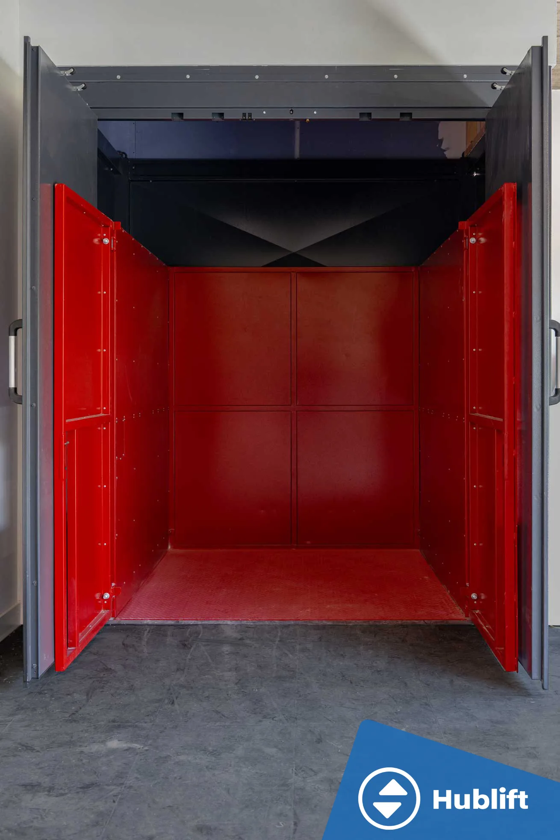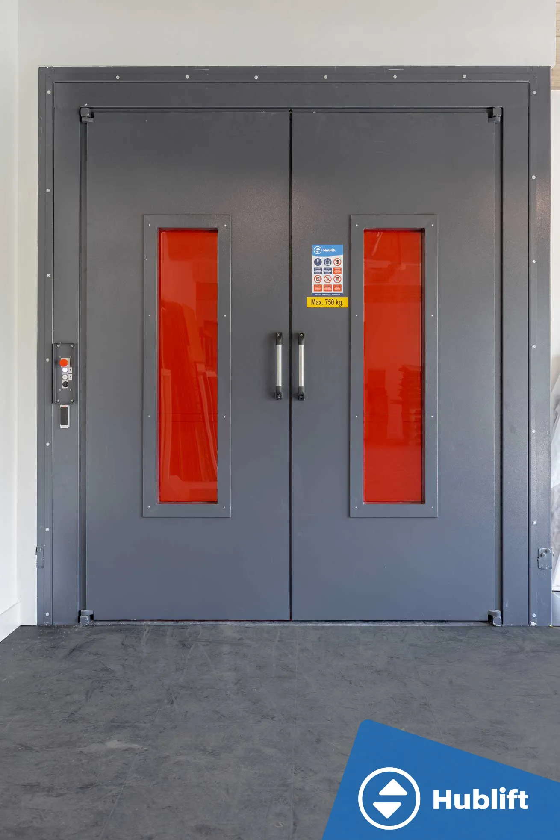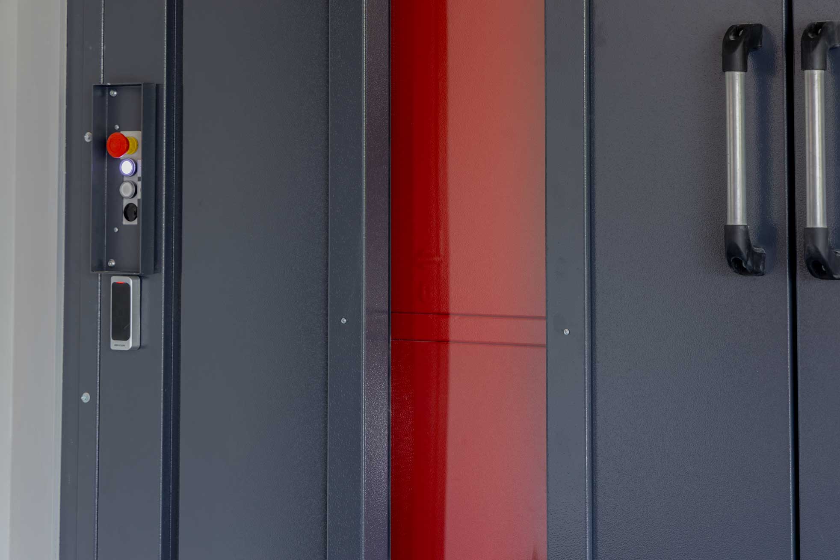Goods lift for Geste Group’s office building
Result
After a devastating fire at the premises of Geste Group the entire building was refurbished and renovated. In order to enable the transport of goods, from the first floor to the 1st floor in the building, a goods lift was chosen. For this purpose, Hublift supplied a, fully integrated, goods lift with self-supporting shaft.
Incoming goods are moved to the right floor by means of the goods lift. The goods lift has a capacity of 750kg and can accommodate pallets, furniture and various goods. The shielding around the platform is raised to 2m and the doors are 2.5m high to make transporting furniture easier.
The total lifting height of the lift is over 4.7m over 2 stops. The complete shaft protrudes through the storey floor and therefore connects perfectly to the floors.
Read more about the complete process below or view more photos at the bottom of the page.
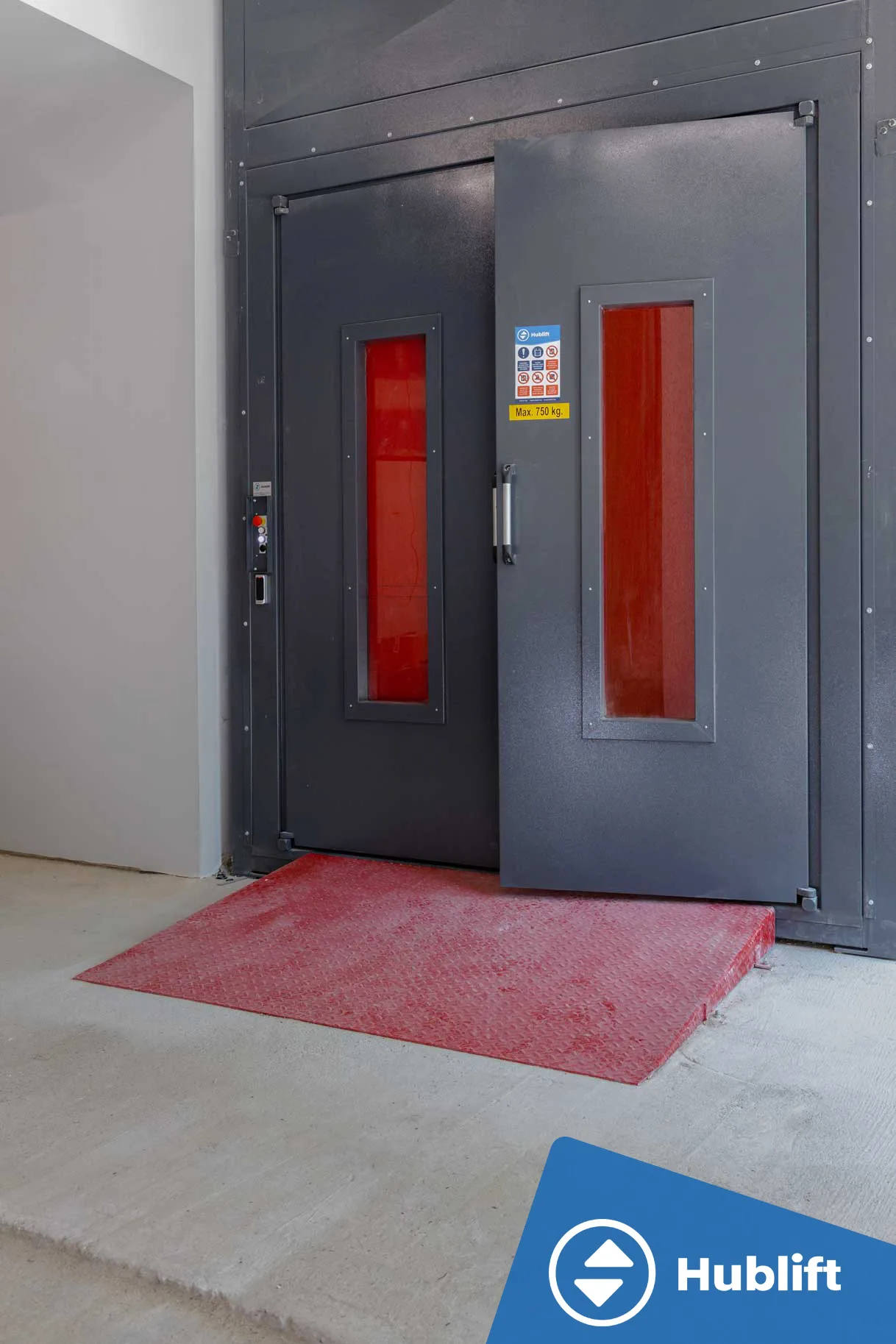
Would you like to know more about this project or our Goods Lifts?
Application
To move various goods and furniture from the first floor to the first floor, Hublift was approached to supply and install a goods lift with self-supporting shaft. The remaining floors serve as storage and offices. To provide access to the various areas and the lift, Geste Group plans to use an access system. This system should be linked to the lift, so that only authorized users can operate the lift. Use of the lift therefore requires integration with the Hikvision system.
Design
During the application phase, the options that best fit within the existing construction of the property were considered. In addition, the location of the lift and the future use of the lift were scrutinized. This created a design that met the client’s needs and requirements. There was close contact with the construction manager to determine the final design.
In addition to the control buttons for the doors, a reader is installed for access control. This determines whether a user of the lift is allowed to open the doors. After presenting the token, the elevator doors are opened. This applies only if the user has access to the lift.
The doors of the lift have been raised to a height of 2.5m to accommodate higher goods on the platform. In addition, a higher shield of 2m was chosen to protect the moving parts of the goods lifts.
Since the lift is located on the ground floor, it was decided to install a ramp. This allows users to place goods into the goods lift by hand, pallet truck or other means of transportation.
Installation
The lift consists of several heavy components. These are installed in the right place with a chain hoist attached to the roof. By working with a limited number of parts, movement of the shaft is prevented. This creates a solid shaft that can easily carry the 750kg lifting capacity.
The installation of a lift of this size takes a total of just over a week. After the lift is installed, thorough tests are performed and all electronic components of the lift are tested. Safety of the lift is paramount at Hublift. After we are 100% sure of the safety and operation of the lift, it is delivered to the customer. The lift is then commissioned immediately.
Let’s Work Together
We are happy to give you free advice and ensure that your lift meets your needs. No bells and whistles that cause unnecessarily high prices, as we focus on the origin of the demand to create the lift that fits your needs perfectly.

